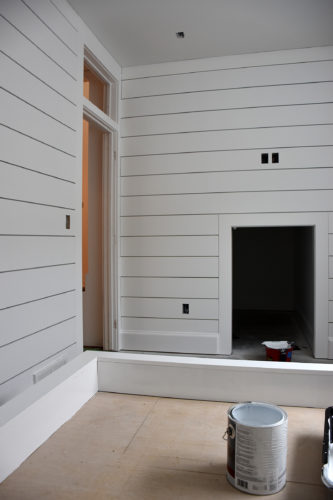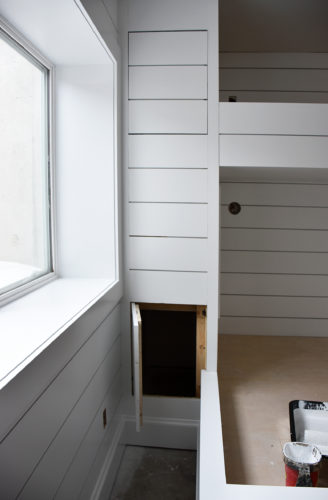I apologize this post is long overdue and already out of date considering I took these pictures before we left for a holiday vacation to Hawaii.
However, in case you missed my Facebook Live video from before we left town, I wanted to share some progress pictures of the basement, and to explain some of our decisions. Plus, I’m sharing what you can expect in the final reveal.
We will start in the dark entertainment room.
The coffered ceiling was installed a few weeks ago using pre-primed boards, meaning it’s beautiful crisp white details popped against the dark paint. You can see a picture of it here. I was absolutely terrified to paint the ceiling dark, even though that is what we’ve been planning to do all along.

Daren, as he is used to doing, eased my neurotic fears by outlining the reasons I had wanted to paint it dark in the first place, including that the contrast would make the white ceilings and walls pop in our bar area. He was right. Despite my moment of panic, I have no regrets. Though I must admit, I had to stop myself from coming downstairs while the painters were making the transition from light to dark because it was giving me heart palpitations.
Daren and I taped out the picture frame molding boxes ourselves, but this time around we had a finishing carpenter install them. We’ve done these ourselves a few times on our main floor, but we’re already paying Carpenter Homes‘ finishing carpenter to do a large chunk of work, so adding this project on to his workload seemed to be a reasonable financial decision. We love to save money, but we also place a high value on our own time.
We did, however, DIY the mantel for under $200. See the tutorial here.


These sconces from Rejuvenation will be placed in the smaller rectangles. We used this trim from Lowe’s for the boxes.

I’m personally loving how the elegance of our entertainment room offsets the rustic aspects of our bar. In many ways, the rooms, which are open to each other, are opposites. I think this contrast helps emphasize the details in both areas. What do you think?

The cabinet doors have been installed since this photo was taken, but like you I have not seen them (in person at least). I am dying to see how they turned out. If you need a refresher on the design see this post.
We bench has also been stained since we left on a jet plane. We went with the grayish stain in the upper right corner of the picture below.


Rustic beams from ICSS Supply Company have been installed since my last basement update. I ordered these pendants in white from Rejuvenation to hang from the ceiling beam, but I am concerned they are too big at 18 in. across. While the majority of the lighting will be installed soon, we are temporarily holding off on these.


I’ll be writing a tutorial with Daren soon on how we created the accent wall in the bar, as well as, a tutorial on how we shiplapped the ceiling.


I didn’t include pictures of the guest bathroom in this post because it more or less looks the same since I posted last. You can see that post here.
Our guest bedroom however is looking mighty good, even in these now outdated pictures. As of today, minus a few small details, this room is almost complete.
Again, I cannot wait to see it for myself in person!

We have a few fantastic hiding spots in this room. There is a door that leads to a room under the stairs, which we will be turning into a mini playroom for E, and there is hidden storage built in to the sides of the bunk beds.
Our motto is “never leave a sq. in. unused.” A.k.a. We love storage!


The built in bookcase below is currently E’s favorite hiding spot. The shelf we will be adding will probably put a damper on that. Womp, womp.

I know what you may be thinking. These super controlling type A people left during a very important time in their basement’s construction. Are they nuts? Ok maybe you aren’t, but it has crossed my mind once or twice.
The truth is that it’s been hard for me to get updates just via my phone. Fortunately, we have a great contractor, Carpenter Homes, and my parents are nearby. They all give me regular status updates. Modern technology has definitely made it so I can be involved even though I’m an ocean plus more away.
Let us know what your think of our progress so far in the comments below, and look for our upcoming tutorials on how we shiplapped the ceiling and wainscoted a wall.
To see all our basement posts click here.







