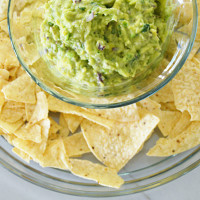Since we do a lot of DIY and show off our work, people assume the design process and making decisions is easy for us. That is definitely not the case. I have said this before and I’ll say it again – decisions are hard! The struggle is real!
We suffer from design indecisiveness with the best of them. Just ask the contractor working on our basement! Sorry Jason!


With Pinterest, Houzz and Instagram it can be easy to get a wee bit over inspired. I see dozens of pictures, if not more, of rooms I would love to transplant into my own house everyday. When it comes to designing a room, it can be hard for us to focus on one style. Sometimes we have too many ideas and need to streamline the vision. Other times, we are so obsessed with one inspiration photo, it is hard to let go and come up with a vision that works for our family.
We ran into the latter when we first started designing our basement bar.

We fell hard for the inspiration photo above. So hard that we used it as the main inspiration for both the bar and the entertainment room. You can see the vision board for the entertainment room here. For the bar vision board click here.
We were especially infatuated with how the rustic beam was placed within the lower cabinetry. We were so devoted to replicating the picture above exactly (we even have the dark room peaking through the arch) that we planned to lay out our bar exactly the same.
We even went as far as having pipes moved around and changing the floor plan to make room for the beam to “float” away from the wall.
Here is the floor plan given to us by our builder and our original adapted floor plan:

After the walls were framed, we took a look at the blue painters tape on the floor, and had the dreaded moment all home owners who design their own home have at one time or another. The “Oh fiddle leaf, fiddlesticks” moment. (This is a family blog people!)
The problem wasn’t how the bar would look. Aesthetics wise, it was on point. The “bar” was taking up a lot of real estate in the basement. It was definitely more kitchen than bar, and from a practical standpoint we don’t need or want another kitchen. All we want is a spot to eat lunch, and to store the booze for our few and far between get togethers.
We looked at each other and we both knew. This had gotten out of hand. We had let our aesthetic preferences trump what was practical. Back to the drawing board Photoshop we went.
We came up with the alternative layout below. We shrunk it in a few feet and placed the beam at the end of an island rather than in the corner of a cabinet.

In reality, it is still much bigger than necessary, so to make it more bar than kitchen we completely nixed the upper cabinetry.
After we settled on the layout, the really migraine-inducing part started. Picking the finishes.
For the most part I can visualize designs in my head, Daren can’t. Okay, he probably can, but I have a hard time explaining the mess of information that’s in my head, so I always put together a few options in Photoshop. Then we discuss what we like and what could be better. Afterwards, I tweak the design. You can see another example of a design mock-up here.
The bar went through just a few a ridiculous amount of revisions. See how the vision transformed for yourself in the slide show below.
[metaslider id=4223]
After much deliberation, we finally settled on a design. We decided to switch out the all white cabinetry for a mixture of black and white. It just feels more bar-like this way.
In the end, this is what we landed on:

I’m into it, but it will probably still be tweaked during install. Plus we still have some finishes to order and, well, you know, we are a bit flakey.
Want to see how the final design compares to our pre-construction vision board? Visit this post.
To see all our bar posts click here, or check out the basement posts here.
Shop some of the products in our designs below, then let us know what you think of the final design in the comments!






















































