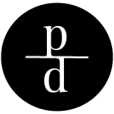After much deliberation, we have decided to move E from the nursery to a bigger bedroom down the hall. Recently I shared stunning inspirations pictures of light an airy little girl’s bedrooms. Today I’m going to show you the not so pretty, pretty Pinterest images of the room we are working with.
Here is the room we are working with, without any frills and the wrong carpet. (Our home was on a parade of homes before we closed, and our builder temporarily put this carpet in since our similar, but lighter selection, was not in stock.)

We originally designated this room the guest bedroom because it’s the biggest of the extra rooms. We upgraded our bed to a King when we moved in, so we placed our old queen sized bed in here, along with some other random things.
It wasn’t very picturesque, but it was functional.


It was also my favorite room to take pictures of my growing girl, because it get’s fantastic light.

Gradually, as we revamped our master bedroom, we moved all of our old bedroom set into this room. If you can look past the laundry pile, things were starting to look pulled together.
It stayed that way for a while. Our guests seemed comfortable and I had a reasonably attractive place to fold my laundry for about a year.


But then we started our basement renovation and all the furniture that didn’t have a home, but that we weren’t ready to part with, landed in here.
The room became extremely cluttered and definitely was not anything to brag about.



A few months ago, we finally got serious about turning this room into a room fit for a princess* and did our best to clear it out.
*E’s words, not mine. She recently told me. “Mommy, I’m not a baby, I’m just a princess.” I’m simultaneously concerned and fawning. #spoiled
Anyways, this is how the room looks today.



Before planning a re-design of an existing room I ask myself what are the best and worst features of the room. This helps me plan what to play up and what to play down.
My favorite element of the room is it’s great natural light. A bold wallpaper with a white base will likely shine. This Hygge & West wallpaper is particularly great because the flowers are iridescent. While we will be using some bold items, I plan to use to a lot of soft colors to capitalize on the room’s soft lighting.
Another great feature is the nook area by the entry door. This space gives us an opportunity to get creative with the layout. Maybe we could create a reading wall or a dress-up vanity?
My least favorite feature of the room is the carpet. I don’t hate it. It’s actually really neutral and subtle, but given what I am envisioning for the room I wish it was cream. This should be easy to fix. I’ll simply downplay the carpet, by placing a large area rug under the bed.
I don’t have a concrete plan yet, but hopefully I will soon. The next step is to create a mood board, but I’m struggling to zero in on what direction I want to go. The biggest thing holding me back is the bed. I absolutely adore the antique bed we picked up on a whim from Eco Chic Boutique. I love the color, but it’s a departure from the light and pink bedroom I had been planning. Do I repaint the already gorgeous bed frame or do I adjust my vision?
See my post on the little girl’s rooms I found inspiring here.
* If you read the article I wrote for Design & Living Magazine featuring our master suite and are looking for sources, please stay tuned. I’ll be revealing more pictures and where we purchased everything on the blog this week and next.



