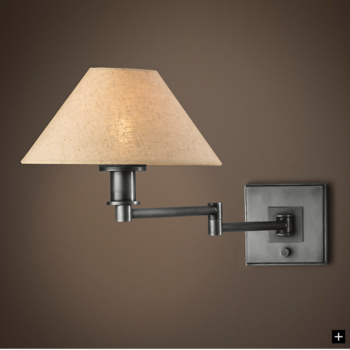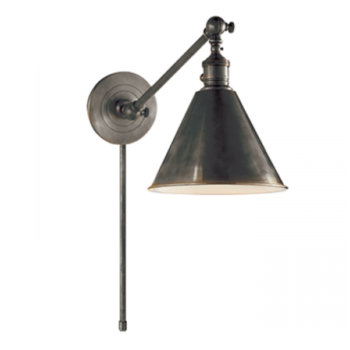Our guest bedroom may be a problem. I think I’m going to have a hard time getting E to sleep in her own room after it’s complete. She is already talking about climbing the bunk bed and loves running into the tiny room under the stairs. It’s the bedroom of sleepover dreams!
Before I get to the progress pictures, here is a refresher of our inspiration. Unlike our bar, the dimensions of the room in the inspiration picture are very close to our rooms. Even the window is in the same place.

Daren really has a thing for bunk beds so he is just as pumped as E. He’d like to have enough kids to have to put bunk beds in all our upstairs’ bedrooms! Carpenter Homes is helping us with this set up to save time, since we’d like the basement to be done before the holidays. I suppose Daren actually has to work sometimes! If there are any more bunk beds in our future, they will definitely be built by us. However, it’s okay to hire a contractor even if you consider yourself to be DIYers! Due to time or sometimes even cost, it doesn’t always make sense to DIY it. I’ll write a post about how we decide which projects to DIY and which to hire out. We get asked about this a lot.
If you have been following my Instagram Stories, you have already seen glimpses of how the bedroom is progressing, but for everyone else see below.
Here it is before we even had sheetrock.

Then it progressed.

Today it is looking like this.





You may notice we tweaked the design slightly from the inspiration photo. We are adding secret doors to the side of the beds because we hate to lose any inch of storage, and we removed the small header by the ceiling so no one bumps their head on it when climbing up the ladder.
We also had our contractor add a secret door under where our Tuft & Needle mattress will go. You can never can have too much storage!

Eva’s favorite part – the yet completed room under the stairs. The door will be shiplapped too! The room itself is the perfect size for a toddler. I’m planning to wallpaper it and add a pouf, some toys and some books. Maybe this wallpaper?

I mentioned in our intro post that this blog is not totally selfless. Sometimes we can’t make a decision to save our lives. We’ve run into that. We need to pick sconces for the bottom bed and we need your help!

Which do you think would look best? Please tell us what you think! Our tired brains thank you!
Share your thoughts below and then share our post using the links below so we can maximize the amount of advice we receive!
[wc_share_buttons]




I like the Studio McGee lights! Your room is turning out gorgeous!
Both would look awesome because the room is AMAZING but I am going to go with the Studio McGee Lights! Also, loving the wallpaper choice too!